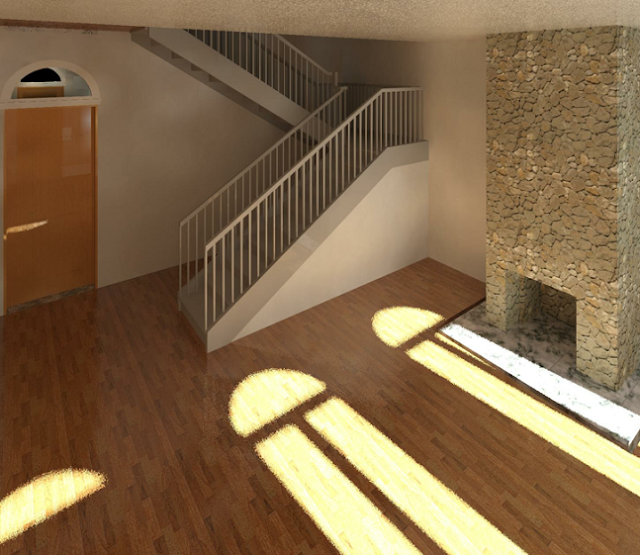This is what I have been able to develop over the last four hours today, and I'm curious what input others might have. Take a look:
Exteriors:
North Facing Street View
(There are extant buildings on either side of this lot that will share party walls. Brick is a local cheap material that will help keep costs down while matching the existing building fabric)
South Facing Rear View
(Undecided: porch or stairs from the front door to a small patio. The design is meant to maximize southern exposure from different sun angles)
Interiors:
Living Room
(This is the first room you walk in, I'm still developing the stairs and the fireplace)
Kitchen
(I'm developing an eat-in-kitchen space as part of the design parameters)
Front Bedroom
(Throughout the house, I'm using fan lights to help more natural light reach this very narrow space)
Rear Master Bedroom
(Has a private bathroom - not shown)













No comments:
Post a Comment